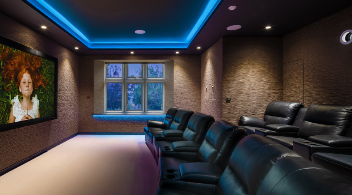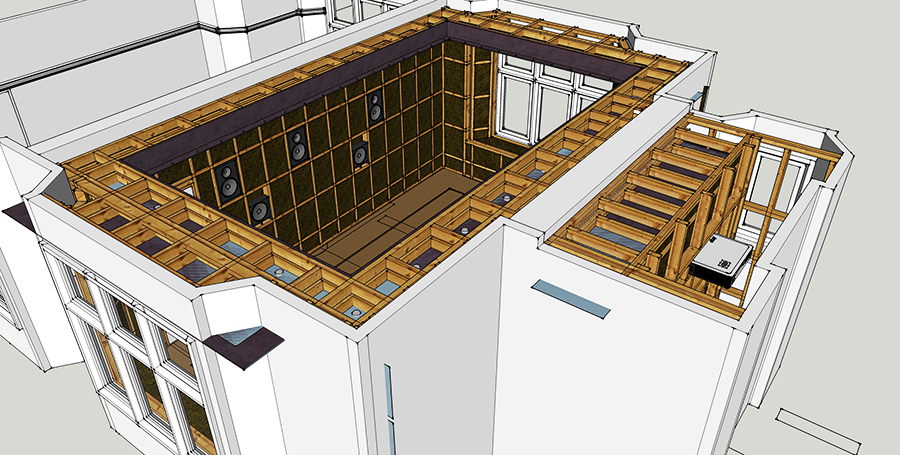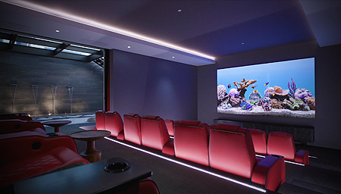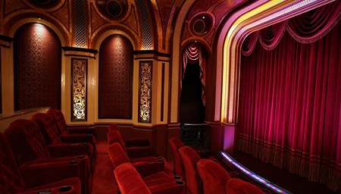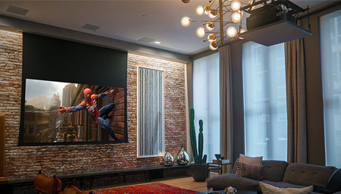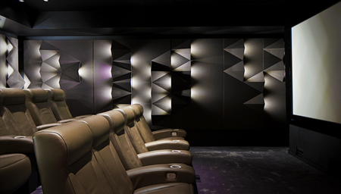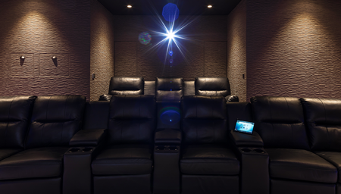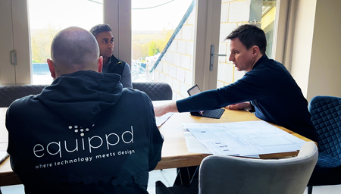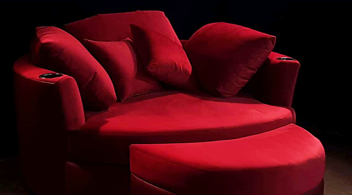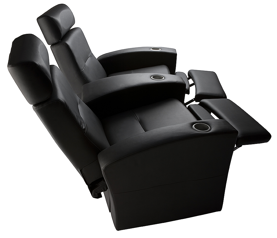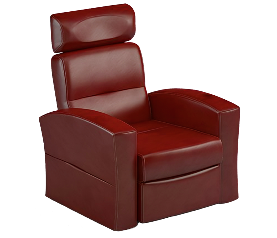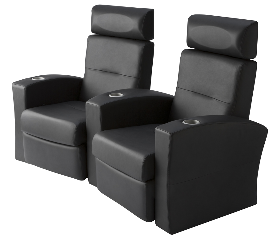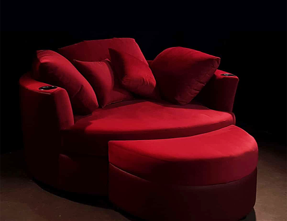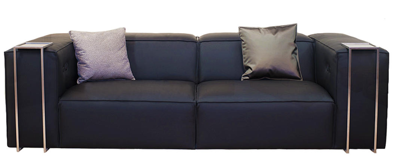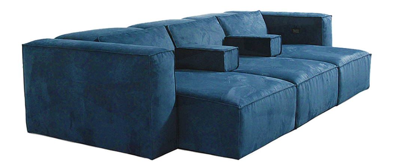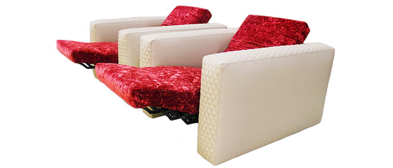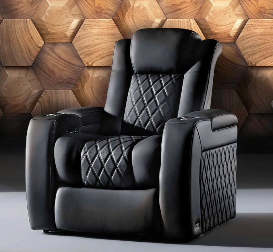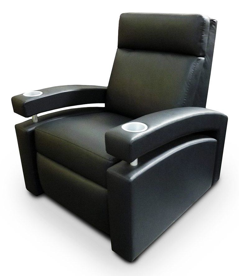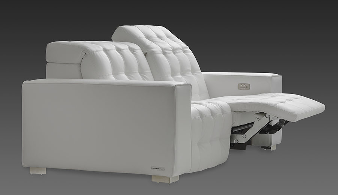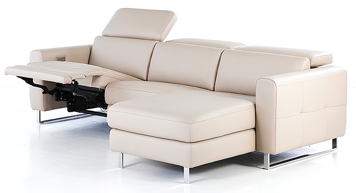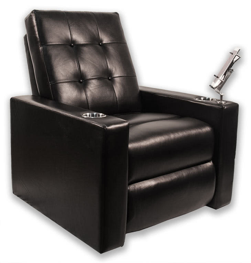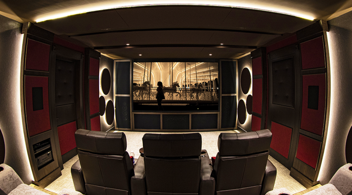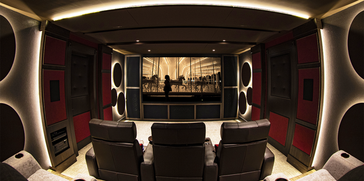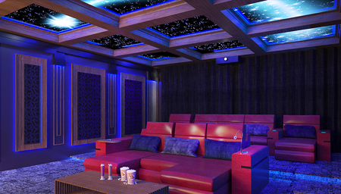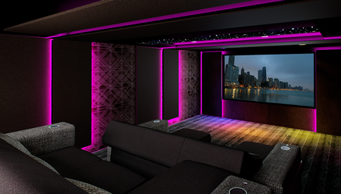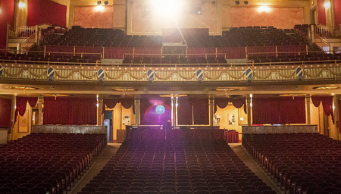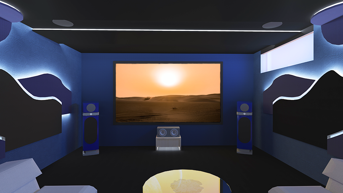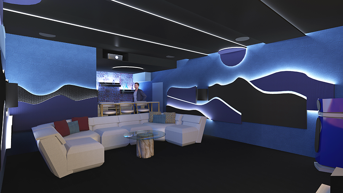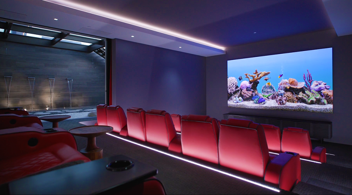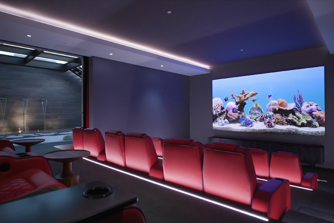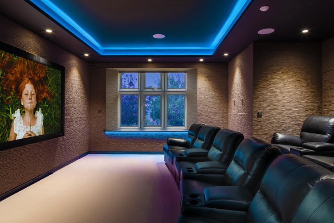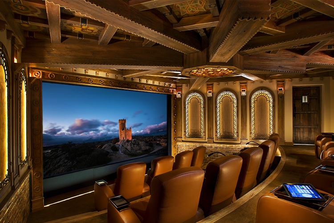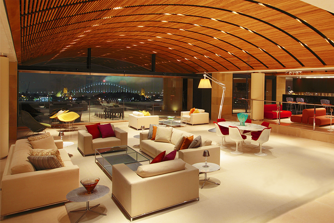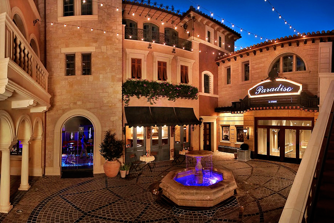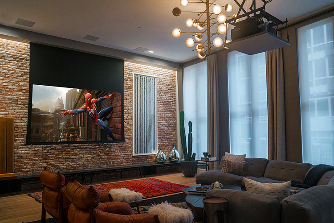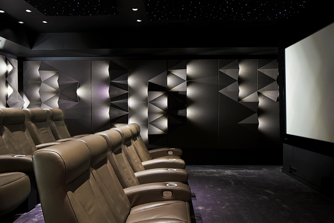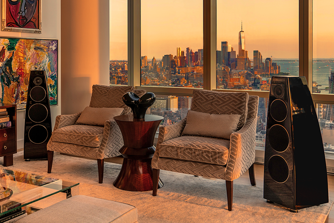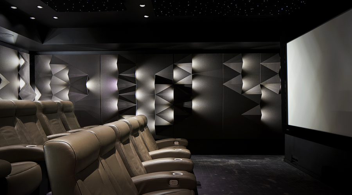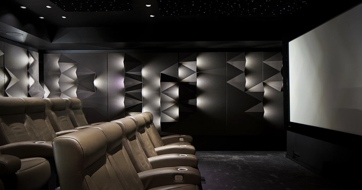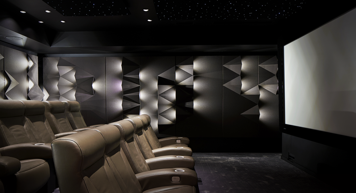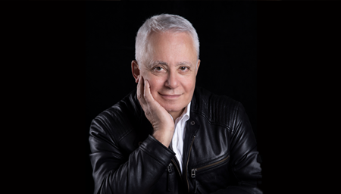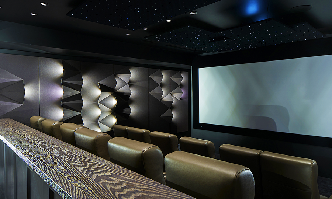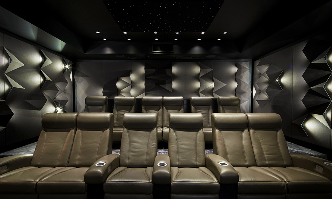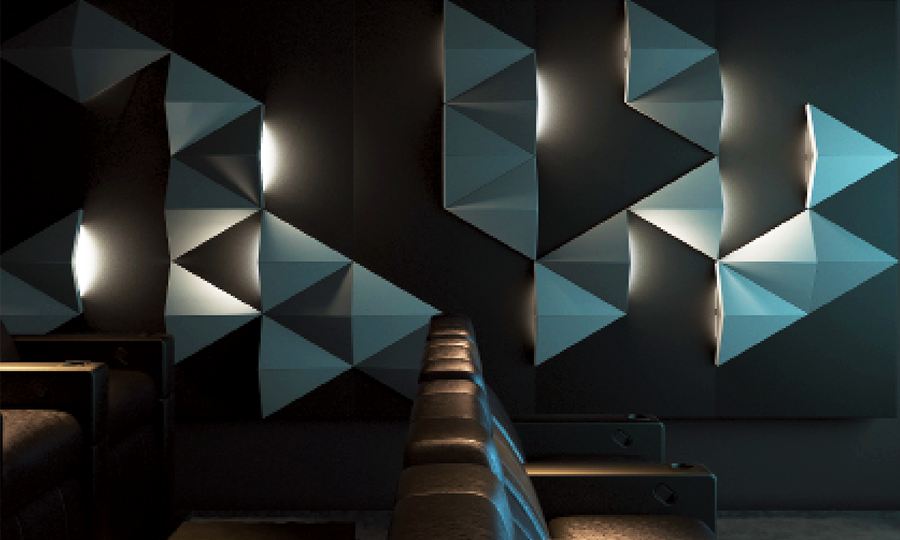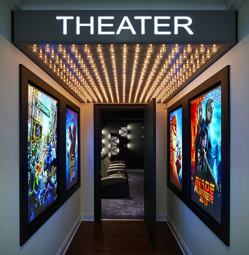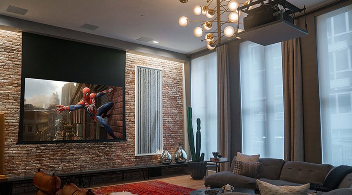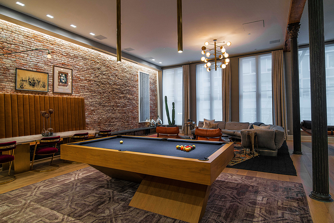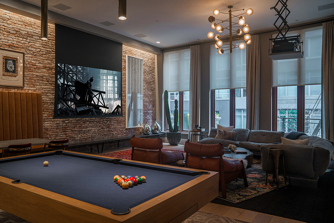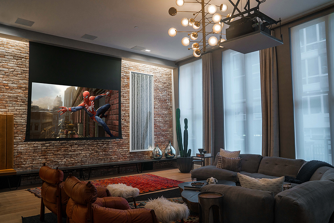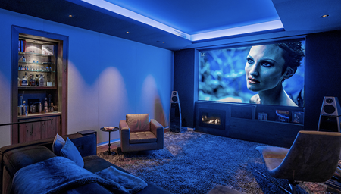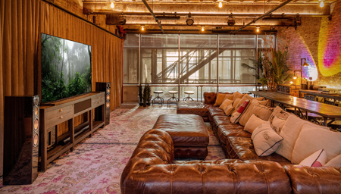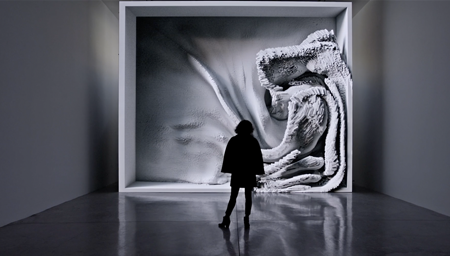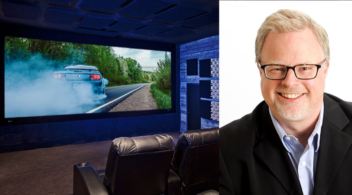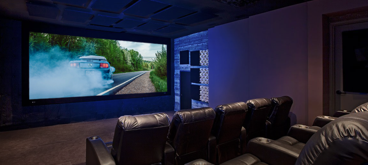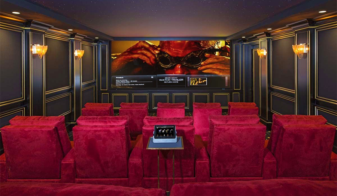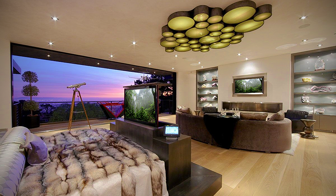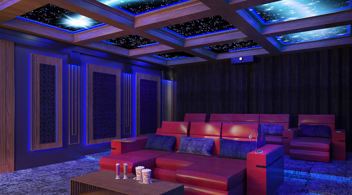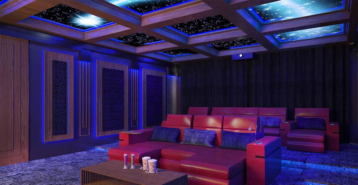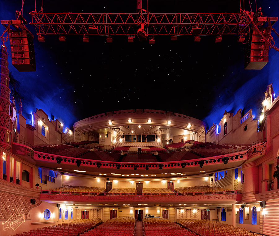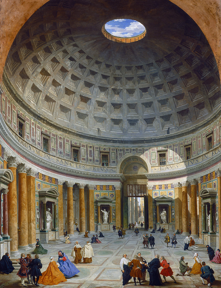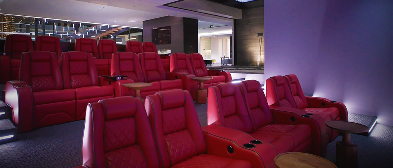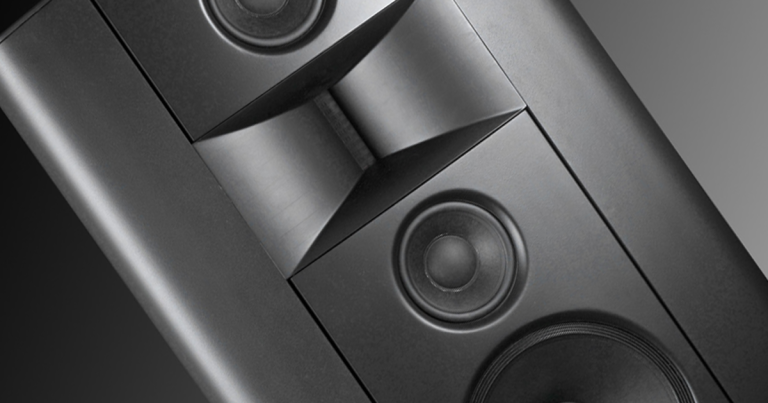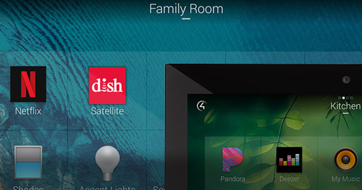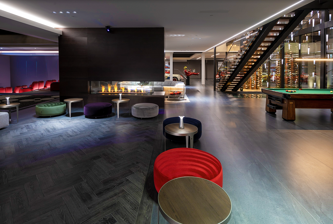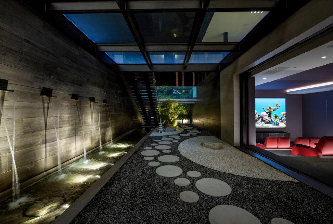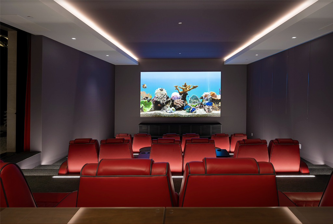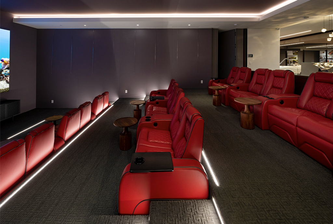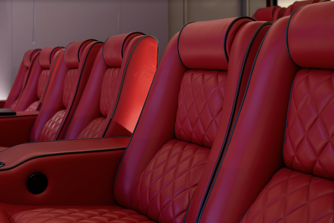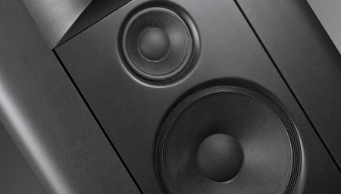Secret Cinema
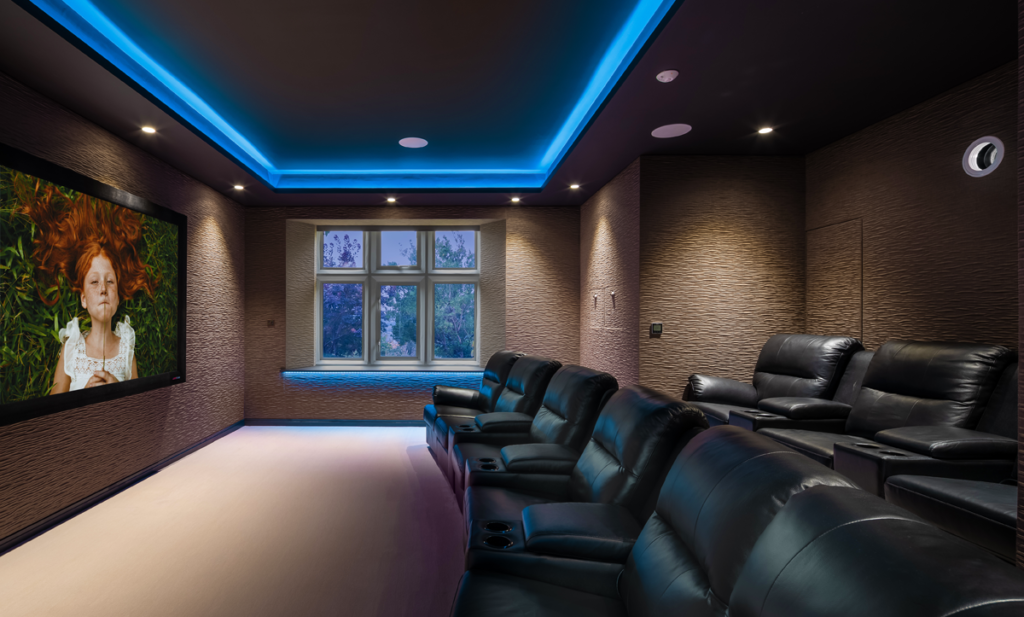
SECRET CINEMA
tucked away within a manor house nestled in the lush English countryside, this high-performance private theater proves to be something very much more than just an intriguing novelty
BY MICHAEL GAUGHN
photos | Ryan Wicks Photography

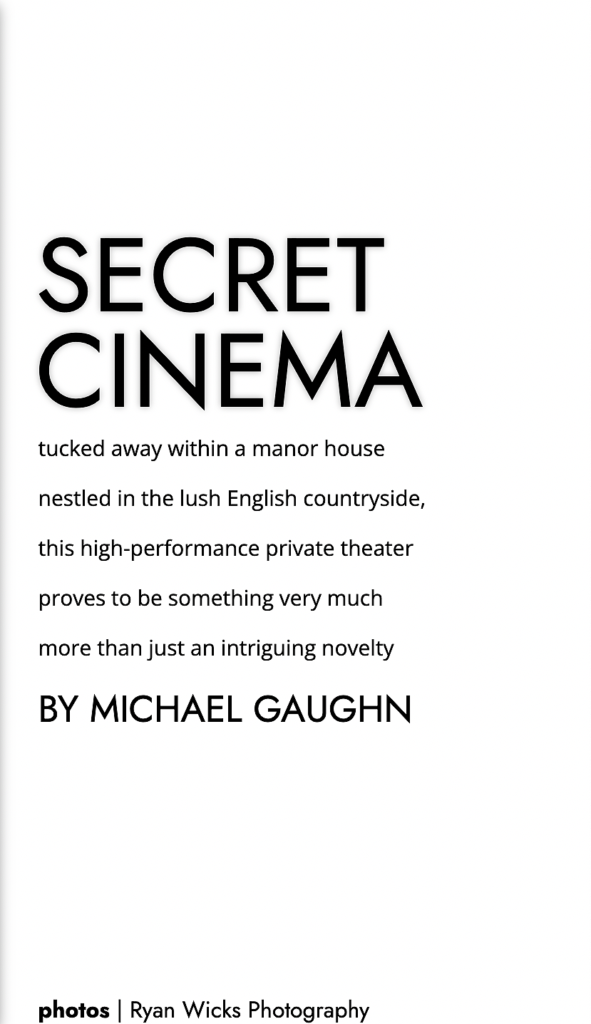
You’d expect an article entitled “Secret Cinema” to be all about how cleverly this room is hidden away. It’s not. Putting all the emphasis there would be doing the room, the home, the homeowners, and the team that whipped up this cool, gleaming gem of a theater a huge disservice because, while the whole “hidden away” thing is definitely intriguing, leaning on it too hard would obscure that this is as much a serious cinema as a secret one.
Hidden theaters aren’t a new idea. But they’re too often little more than a gimmick or a novelty in homes where they just don’t belong. And because they’re a wedged-in fit, the graft rarely takes and they quickly go the way of most man caves, with their secluded status making it that much more easy for them to fall into neglect. But there’s a romance to the idea of a concealed room in an old English manor house that makes secreting away a theater feel perfectly apt, even inevitable, as expected as the climbing ivy, supercilious felines, and moldering aristocrats.
Hidden theaters aren’t a new idea. But they’re too often little more than a gimmick or a novelty in homes where they just don’t belong. And because they’re a wedged-in fit, the graft rarely takes and they quickly go the way of most man caves, with their secluded status making it that much more easy for them to fall into neglect. But there’s a romance to the idea of a concealed room in
an old English manor house that makes secreting away a theater feel perfectly apt, even inevitable, as expected as the climbing ivy, supercilious felines, and moldering aristocrats.
The cinema here is the work of Equippd, the Surrey-based firm founded in 2013 by brothers Charlie and Matthew McCourt. The McCourts are representative

Equippd’s Matthew McCourt
of a new breed of custom integrator, as aware of architecture and design and the overall domestic environment as they are of picture and sound. Unlike their predecessors, whose roots as alarm installers and AV guys too obviously and often showed, they think beyond creating drab, intimidating spaces optimized for playing demo scenes to how they can put tech, design, and structure at the service of the entertainment experience, paying just as much attention to the look and feel of the space as to the gear.
Because they get it—and get it with flair—Equippd was perfectly positioned to create this ambitious melding of old and new worlds.
The cinema here is the work of Equippd, the Surrey-based firm founded in 2013 by brothers Charlie and Matthew McCourt. The McCourts are representative of a new breed of custom integrator, as aware of architecture and design and the overall domestic environment as they are of picture and sound. Unlike their predecessors, whose roots as alarm installers and AV guys too obviously and often showed, they think beyond creating drab, intimidating spaces optimized for playing demo scenes to how they can put tech, design, and structure at the service of the entertainment experience, paying just as much attention to the look and feel of the space as to the gear.
Because they get it—and get it with flair—Equippd was perfectly positioned to create this ambitious melding of old and new worlds.
Room to Dream
The hidden-room thing wasn’t even part of the original plan. The homeowner had converted a stuffy and unloved Edwardian ballroom into a children’s playroom but the space was so big it felt more oppressive than playful. Having encountered one of Equippd’s other cinemas in a home in
The hidden-room thing wasn’t even part of the original plan. The homeowner had converted a stuffy and unloved Edwardian ballroom into a children’s playroom but the space was so big it felt more oppressive than playful. Having encountered one of Equippd’s other cinemas in a home in Wimbledon, she approached the company about somehow incorporating something similar into her albatross of a room.
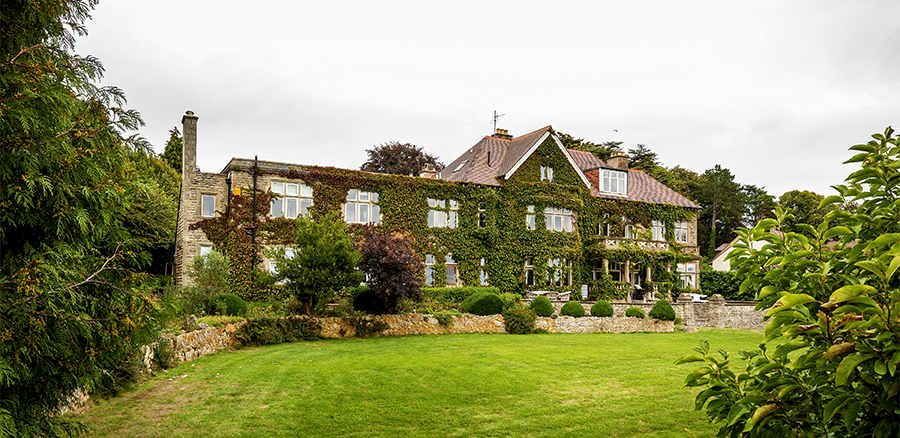
the very contemporary cinema is secreted within a very traditional country manor house located in Rodborough Common in Glousterschire
That description doesn’t do her reaction justice, though. As Matthew McCourt relates the Wimbledon encounter, “She walked in, saw the room, and said, ‘I want this—exactly this—at my house.’”
Equippd’s solution was to bisect the ballroom, retaining the play space in one half and conjuring up a theater in the other, using a prominent structural beam as a natural line of demarcation. While planning the partition wall, the unavoidable issue arose of what to do about the door. Doors are the bane of any theater designer’s existence. They’re an obvious necessity but there’s rarely a great way to integrate them. It was tackling that problem, though, that brought the whole concept for the theater into focus. As McCourt remembers, “Suddenly it was like, ‘How do we incorporate a door into the partition so you can access your cinema? Well, let’s hide it.’” The result was a flush-mounted entrance in the theater covered in the same fabric as the walls, allowing it to blend into the decor, and, in the playroom, a hinged faux bookcase, devised by designer Nadira Van de Grift.
But the impact of entering the hidden realm rests less on the theatrical touch of the prop bookcase and more on the dramatic contrast between the environments on either side of the wall—a play space with unmistakable traces of its Edwardian roots on one and a very much contemporary entertainment hideaway on the other. “Hiding the cinema,” says McCourt, “creates the experience of transitioning from a traditional house to a completely different dimension.”
Wimbledon, she approached the company about somehow incorporating something similar into her albatross of a room.
That description doesn’t do her reaction justice, though. As Matthew McCourt relates the Wimbledon encounter, “She walked in, saw the room, and said, ‘I want this—exactly this—at my house.’”
Equippd’s solution was to bisect the ballroom, retaining the play space in one half and conjuring up a theater in the other, using a prominent structural beam as a natural line of demarcation. While planning the partition wall, the unavoidable issue arose of what to do about the door. Doors are the bane of any theater designer’s existence. They’re an obvious necessity but there’s rarely
a great way to integrate them. It was tackling that problem, though, that brought the whole concept for the theater into focus. As McCourt remembers, “Suddenly it was like, ‘How do we incorporate a door into the partition so you can access your cinema? Well, let’s hide it.’” The result was a flush-mounted entrance in the theater covered in the same fabric as the walls, allowing it to blend into the decor, and, in the playroom, a hinged faux bookcase, devised by designer Nadira Van de Grift.
But the impact of entering the hidden realm rests less on the theatrical touch of the prop bookcase and more on the dramatic contrast between the environments on either side of the wall—a play space with
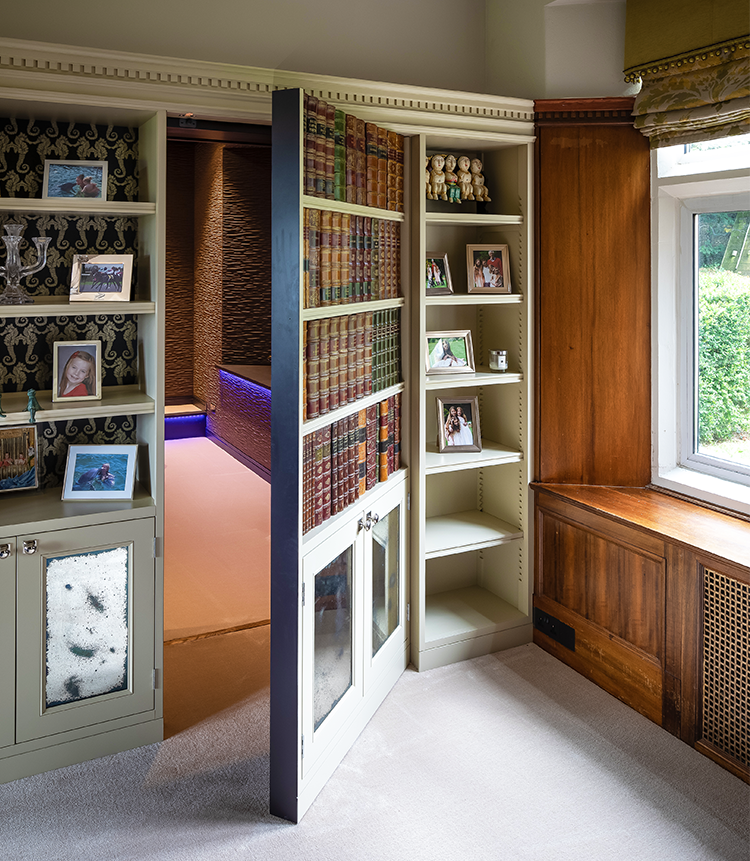
the work of designer Nadira Van de Grift, this faux bookcase offers an appropriately theatrical way to enter the private cinema
The theater’s striking yet understated look is all the doing of Equippd, which was given free rein over not just the entertainment system but the room itself. The textured wall material is a variation on the covering from the Wimbledon theater, with the recessed LED accent lights lining the ceiling, window ledges, and riser carried over from that theater as well. The result is a space that feels like a private retreat, separate from the rest of the home, but without looking like it dropped from the moon.
unmistakable traces of its Edwardian roots on one and a very much contemporary entertainment hideaway on the other. “Hiding the cinema,” says McCourt, “creates the experience of transitioning from a traditional house to a completely different dimension.”
The theater’s striking yet understated look is all the doing of Equippd, which was given free rein over not just the entertainment system but the room itself. The textured wall material is a variation on the covering from the Wimbledon theater, with the recessed LED accent lights lining the ceiling, window ledges, and riser carried over from that theater as well. The result is a space that feels like a private retreat, separate from the rest of the home, but without looking like it dropped from the moon.
The Proper Respect
In a literal sense, though, the secret cinema isn’t even part of the home at all. Since this is a historic residence, Equippd had to make every effort to preserve the original room, exhibiting a surgeon’s care when executing the theater.
The answer—which actually solved a number of problems—was to a create a completely independent structure within the existing space. The theater is basically a stud-wall box that rests inside the ballroom, only anchored to the walls, floor, and ceiling where absolutely necessary. As McCourt relates, “It could actually be dismantled and the room returned to its original form without too much trouble.”
Taking this tack allowed Equippd to create a self-contained modern theater with the ideal acoustics already built in. To keep sound from traveling to other parts of the home, the subwoofers are suspended within the walls, and the ceiling sits decoupled from the room’s actual ceiling to prevent any bleed into the children’s bedrooms just above.
The theater also comes with its own infrastructure. “Because this room is essentially sealed off, air handling was quite important,” explains McCourt. “So we created a fresh-air input, which gently comes through the fabric on the front wall, to give you a nice flow of air through the cinema. We also have a very quiet extraction system at the back, which then pulls out the old air.”
The knocks against having windows in a theater are many. They can be distracting, allow in unwanted sunlight, make it harder to control the climate in the space, and reflect audio from the speakers, muddying the sound. The usual recourse is to just cover them over or remove them completely. But the views of the Gloucestershire countryside are so spectacular it would have significantly diminished the impact of the theater to conceal them. Plus, the windows help keep the smallish space from feeling claustrophobic.
But, very much of their period, they could have been a jarring note in the otherwise contemporary design. Equippd’s solution was to employ a Lutron automated shading system, wedding the textured wall covering to a standard set of blackout shades so the windows all but disappear at movie time.
Another Dimension
Because the home sits in the middle of an intensely scenic area with a dearth of commercial cinemas nearby, the private theater gets heavy use. And because the family is hardcore about their movie watching, it needed to be high-performance. The 4K projector beams onto a screen that can be adjusted to accommodate both standard and widescreen viewing. A Dolby Atmos system provides the sound, while the room-within-a-room construction offers optimal acoustics and the shading system seals out any extraneous light.
Achieving Serenity
Inside the Ultimate
Home Entertainment Space
A Tribeca Trendsetter
Luxury Made Easy
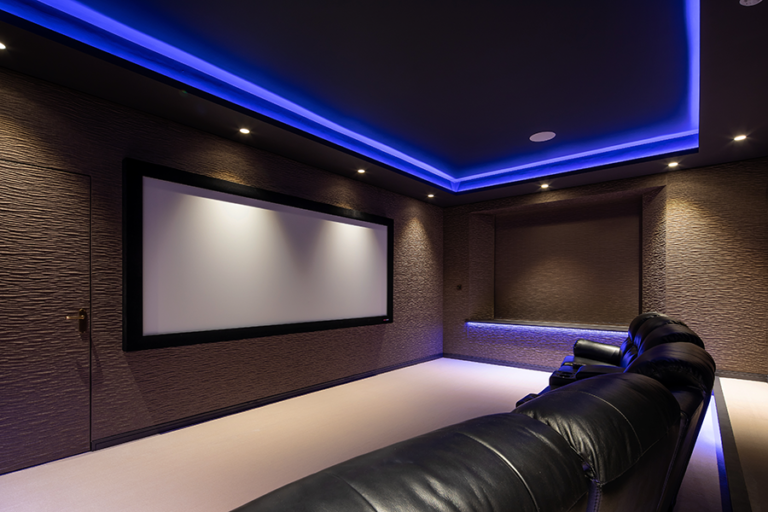
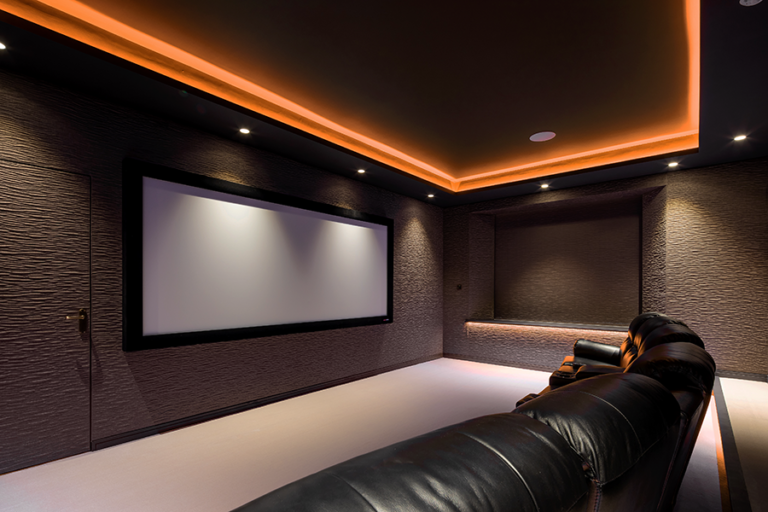
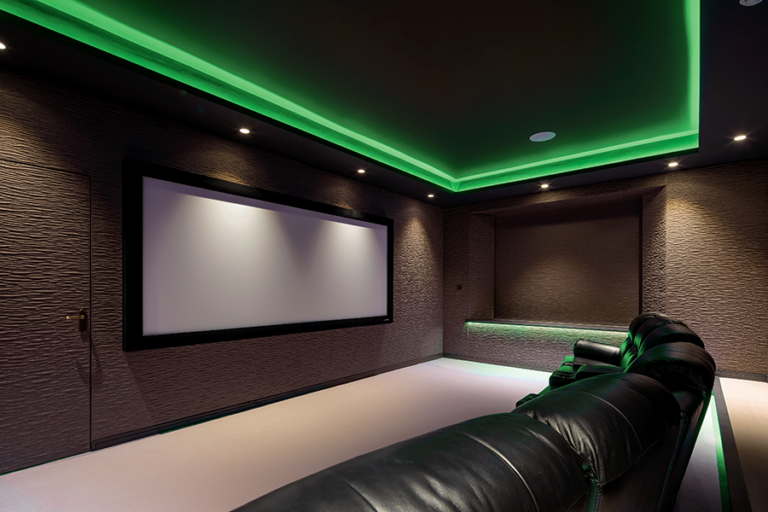
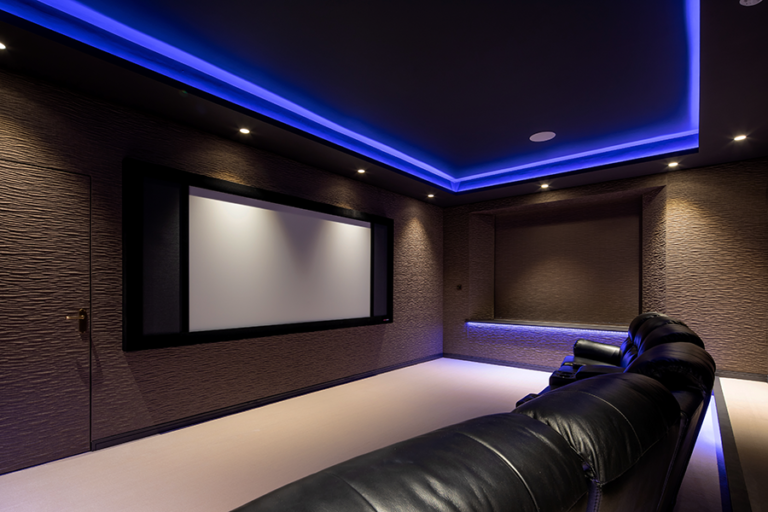
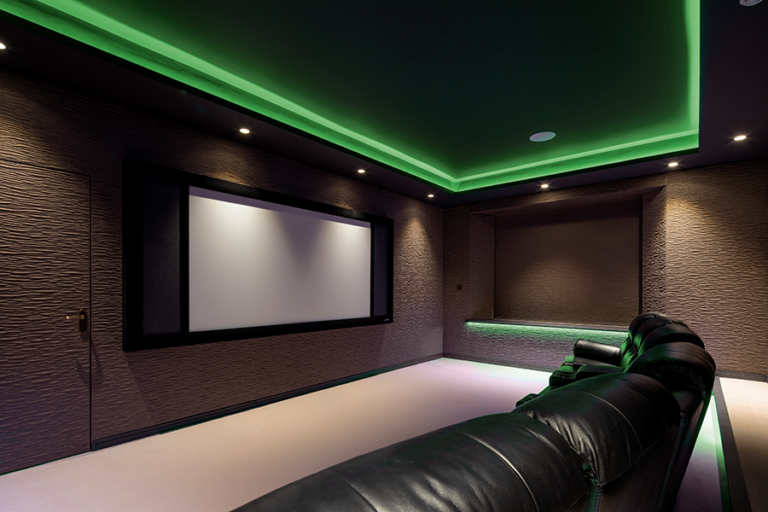
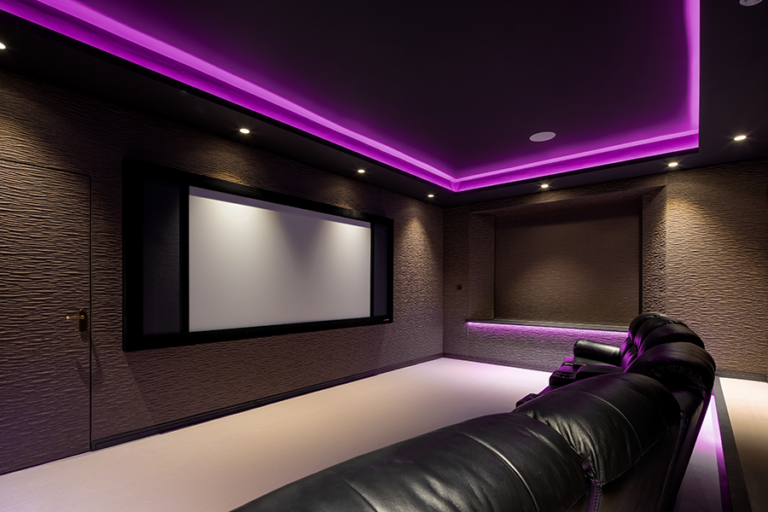
the cinema features a screen that can accommodate both standard and widescreen aspect ratios, textured wall covering that’s also incorporated into the door and shades, and variable-colored LED accent lighting
Sign up for our monthly newsletter
to stay up to date on Cineluxe
But high-performance systems are almost invariably complex. And it’s tempting, with all that technology on hand, to attempt to automate every aspect of their operation. But that can often result in leading users down rabbit holes they then can’t easily emerge from. Equippd’s approach was to take basic functions like selecting the aspect ratio or the sound format and make them simple “this or that” choices so there’s no possible confusion and an evening’s entertainment isn’t ruined by rigid automated routines that have other ideas about how things should go.
One of the theater’s most intriguing features is fully automated, though, with a series of triggers and sensors synced up to provide ease of use and help create the appropriate mood. A contact switch in the door lets the system know when someone has first entered, causing it to bring down the shades, bring up the lights, turn on the projector, and so on. Occupancy sensors then monitor if the room is in use so it doesn’t go into its startup routine every time somebody comes through the door. When the last person has left, everything returns to standby mode after 15 minutes, ready to kick in again for the next movie night.
The line between gimmickry and legitimacy really isn’t that thin. Neither is the line between a theater that’s imposed on a home—and the homeowners—and one that’s respectful of the residence and responsive to how people actually live their lives. Home cinemas are, finally, after all these decades, evolving beyond their man cave ancestors, being higher performance, more flexible, and in every way more sophisticated. And that doesn’t just pertain to more radical open-floorplan entertainment spaces but has seriously upped the game for traditional private theaters as well.
Yes, this British cinema is hidden—but Equippd’s mastery of modern trends and responsiveness to the clients’ needs and desires allowed McCourt and company to transcend what could have been little more than a parlor trick and deliver both a solid, up-to-date theater and a captivating room that successfully checks off all the boxes.
Michael Gaughn—The Absolute Sound, The Perfect Vision, Wideband, Stereo Review, Sound & Vision, The Rayva Roundtable, marketing, product design, some theater designs, a couple TV shows, some commercials, and now this.
© 2025 Cineluxe LLC
