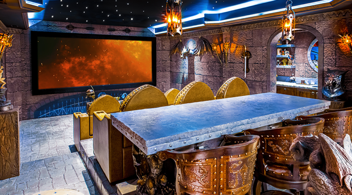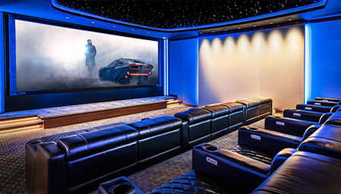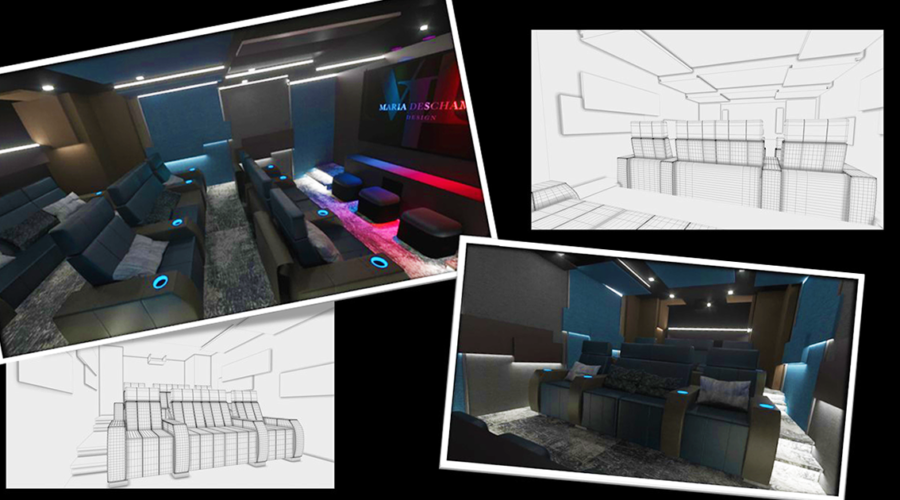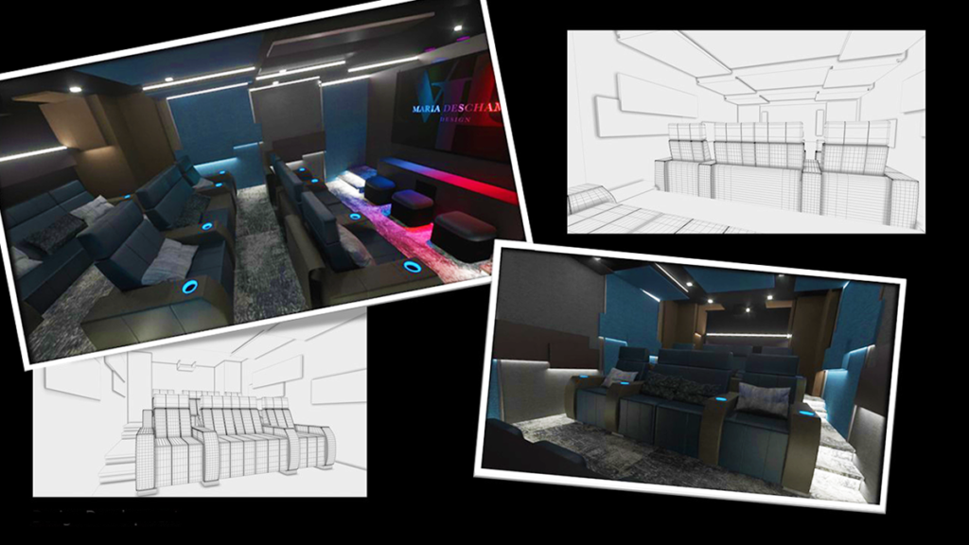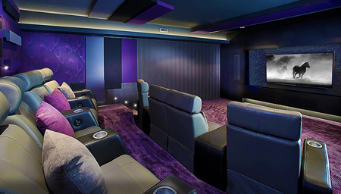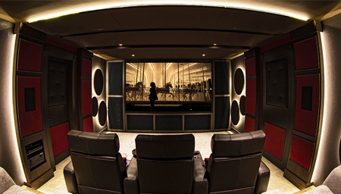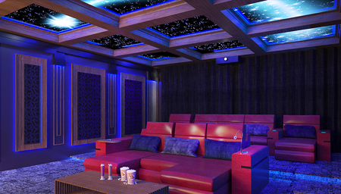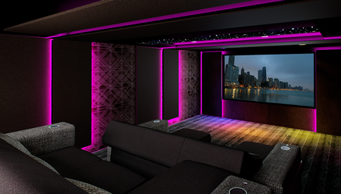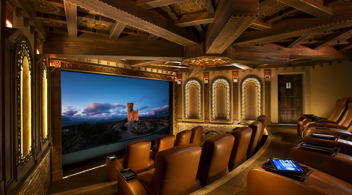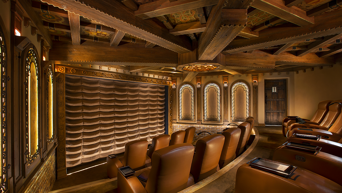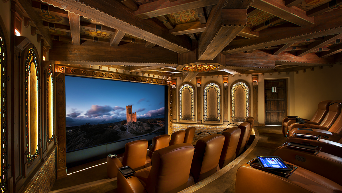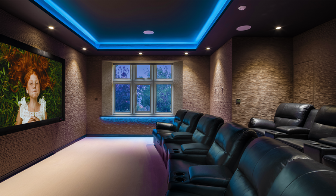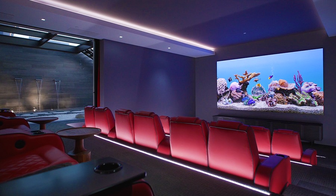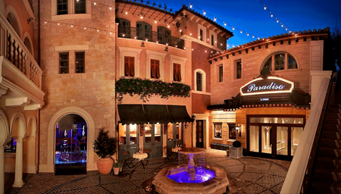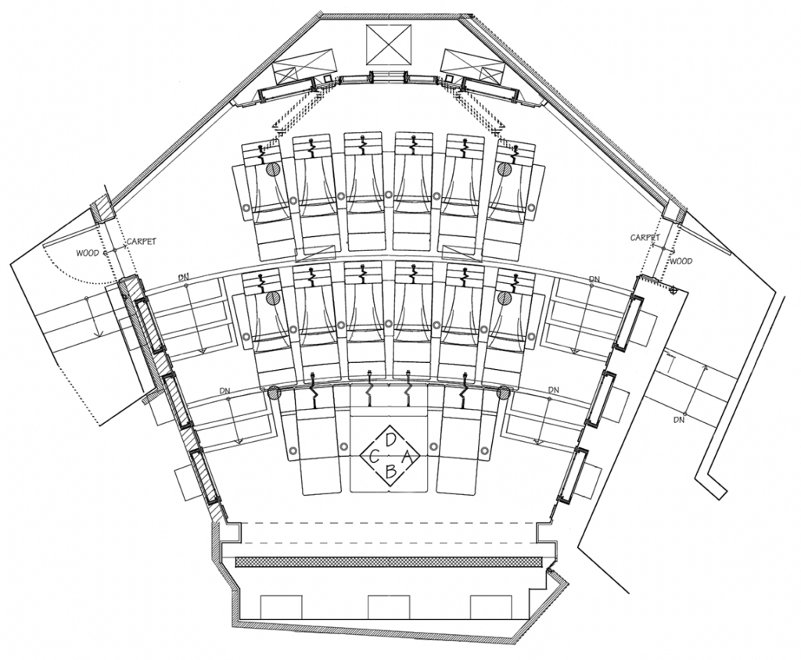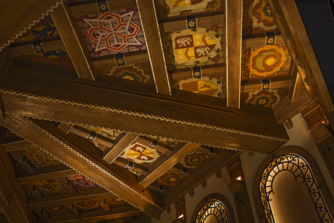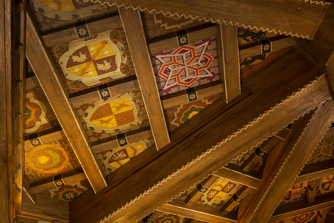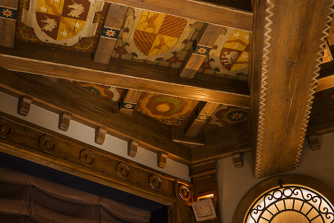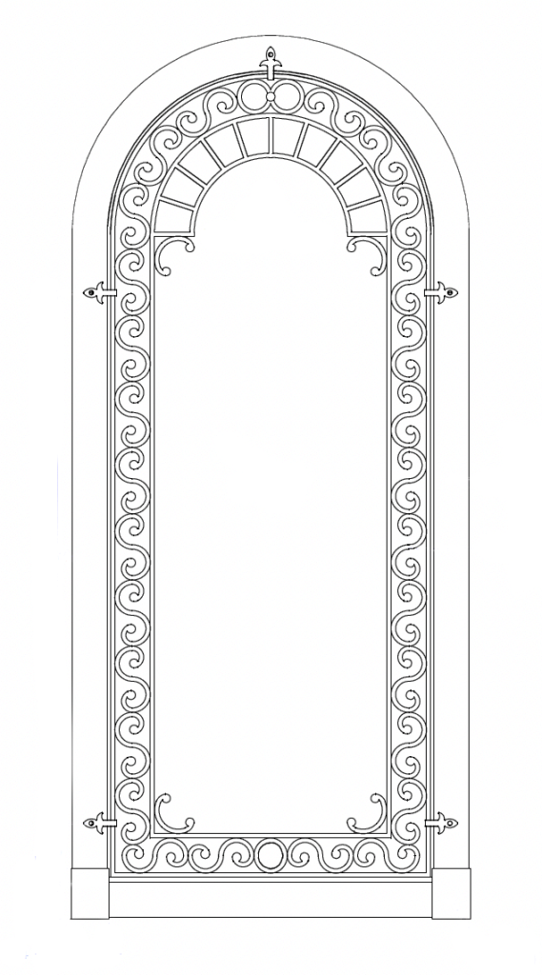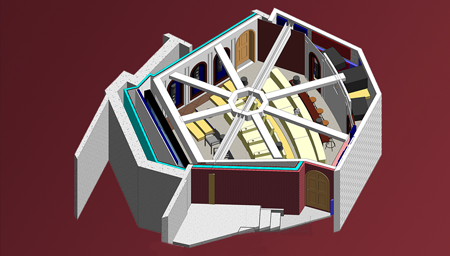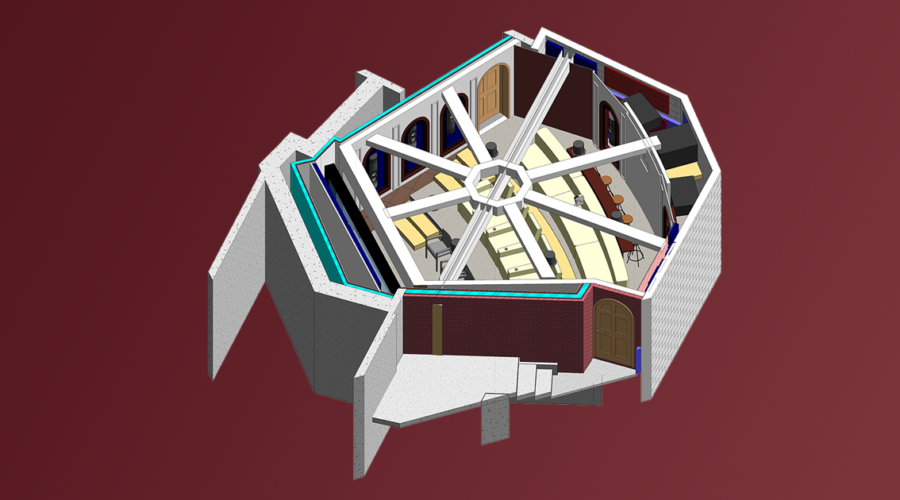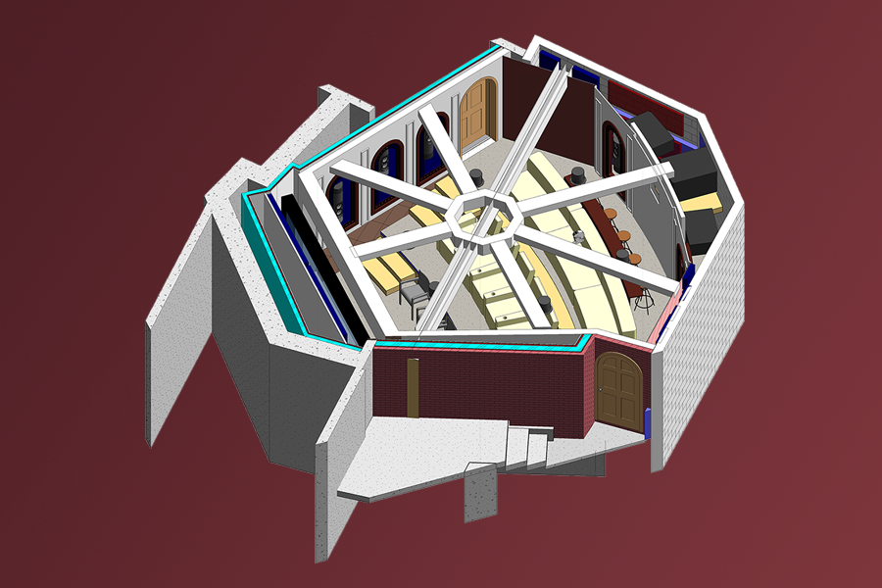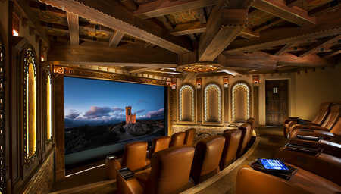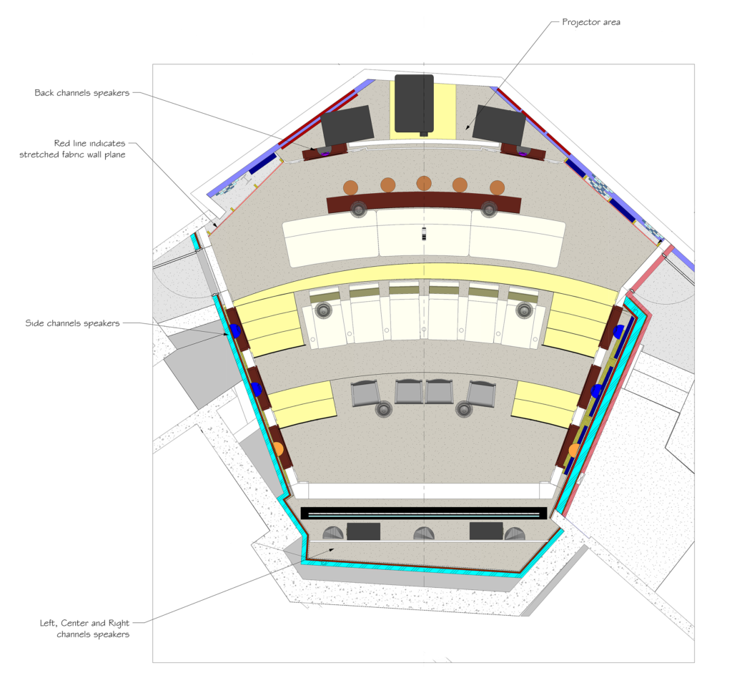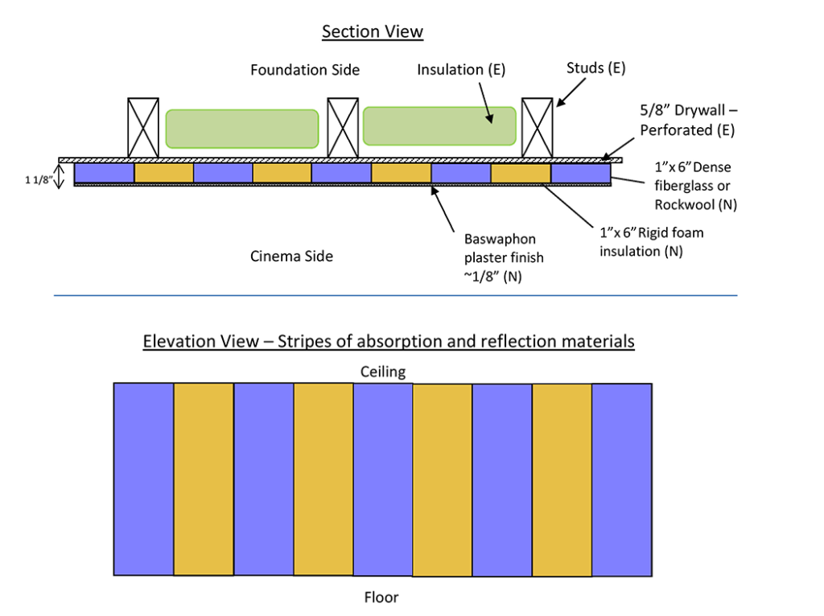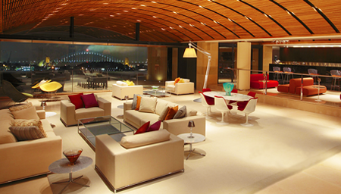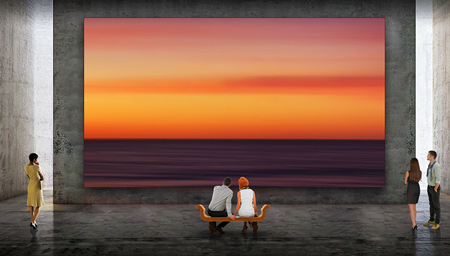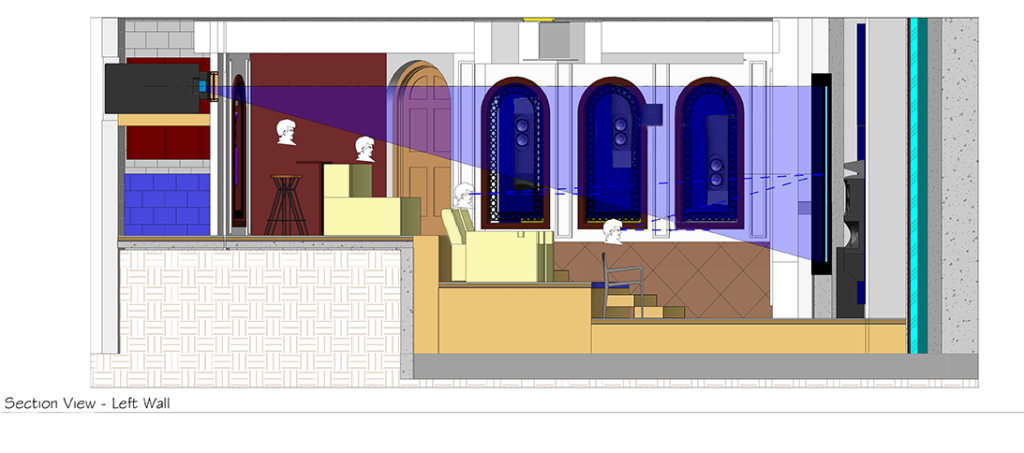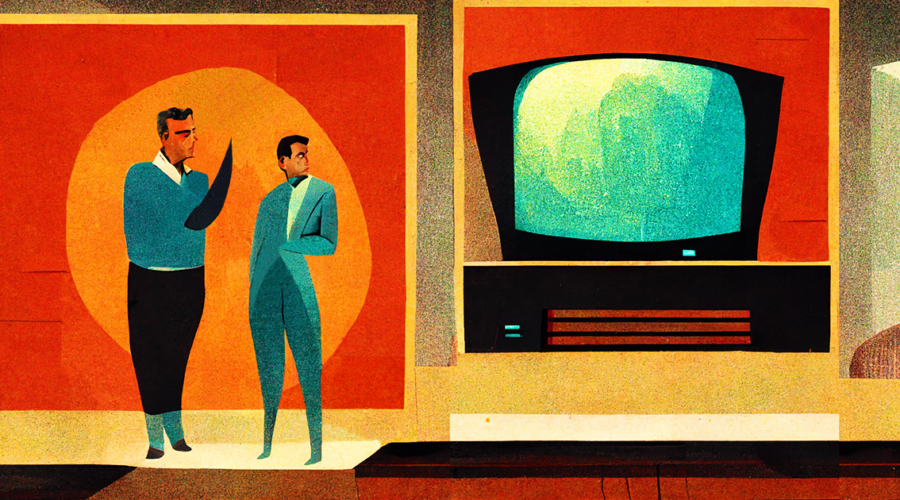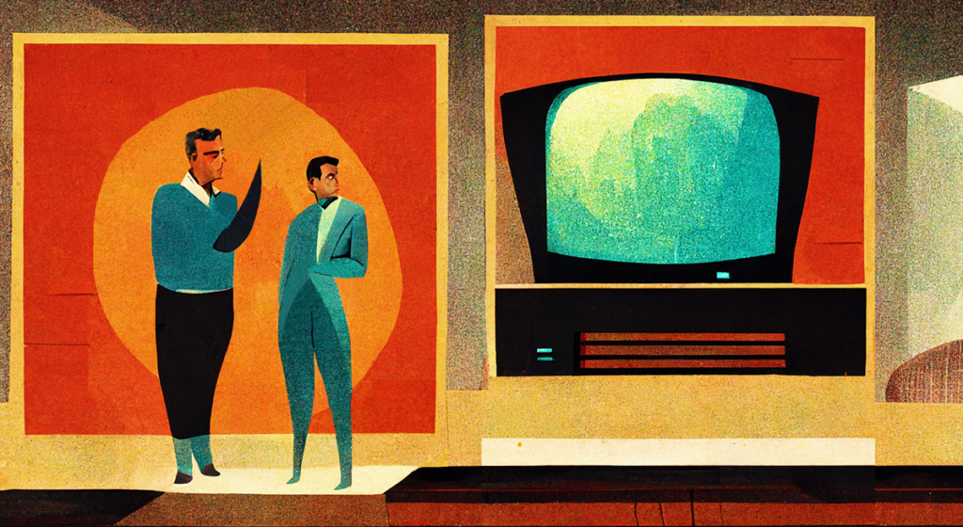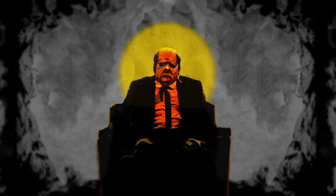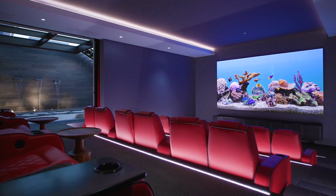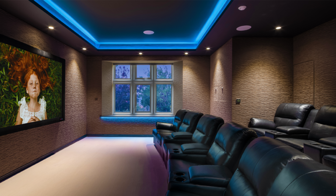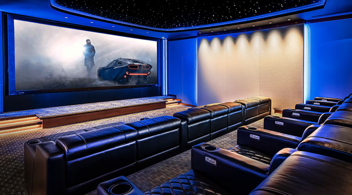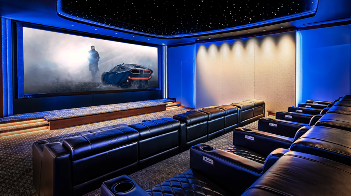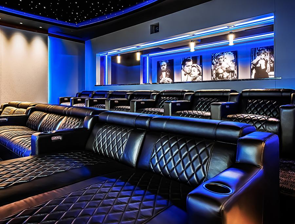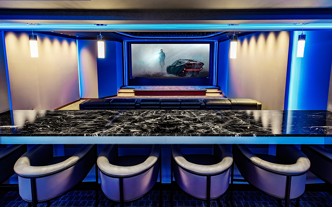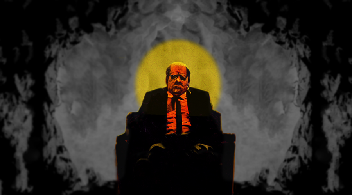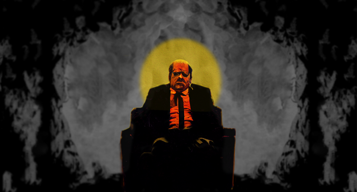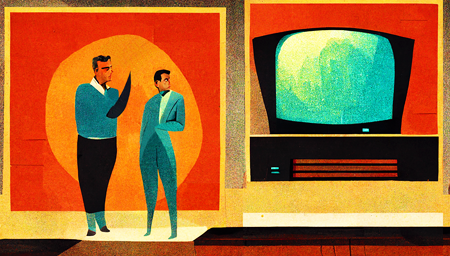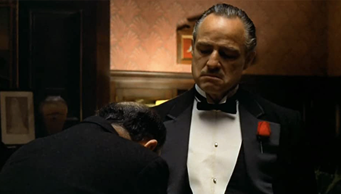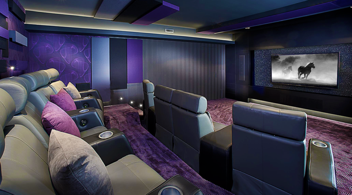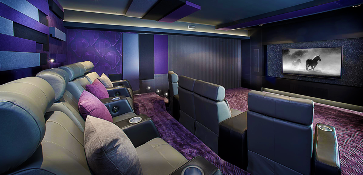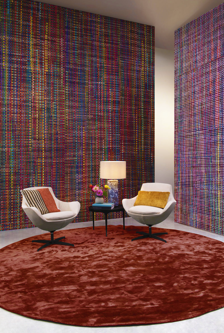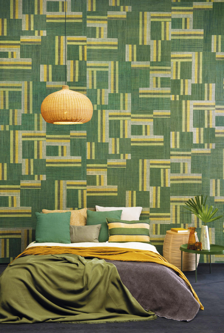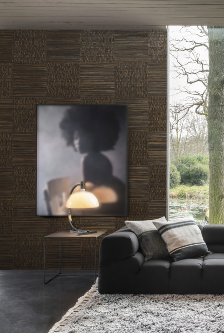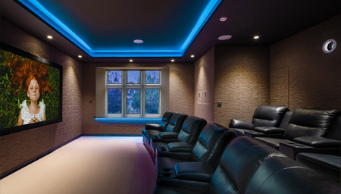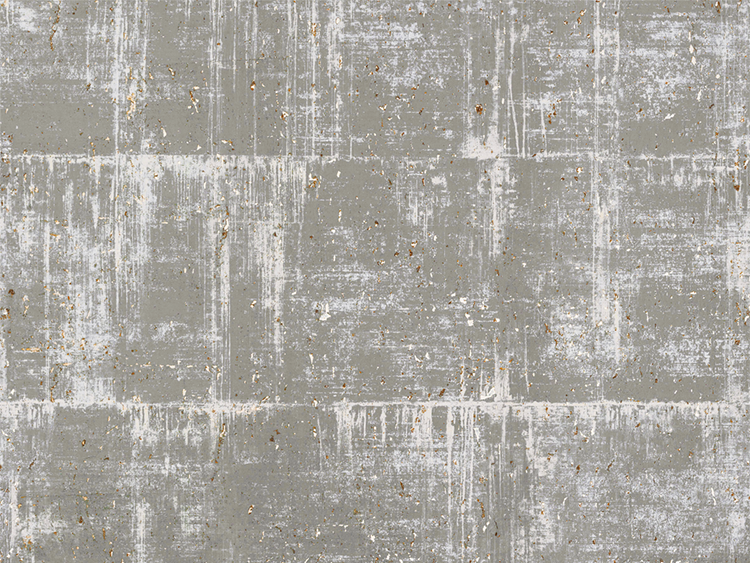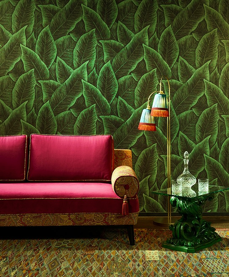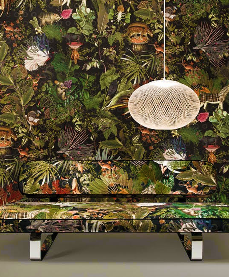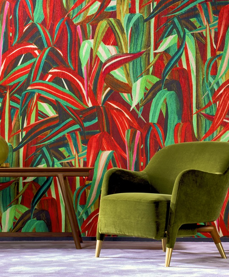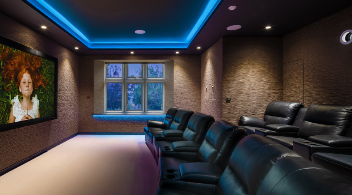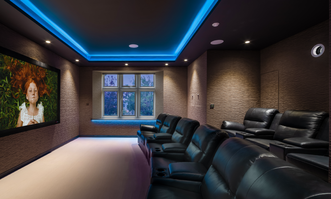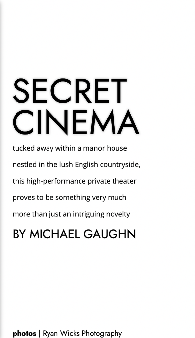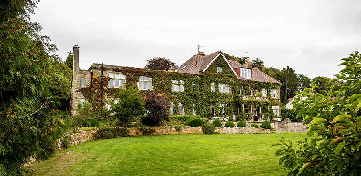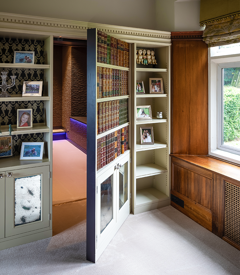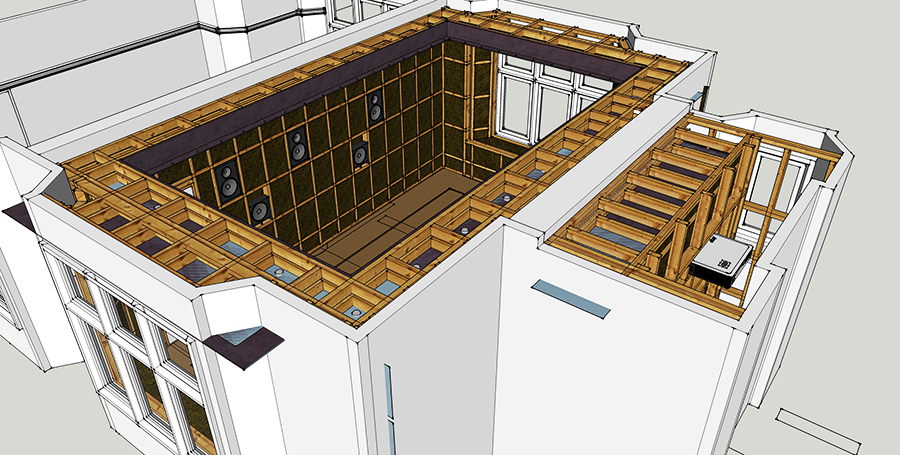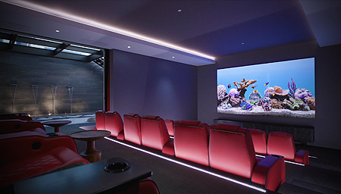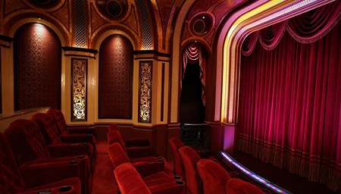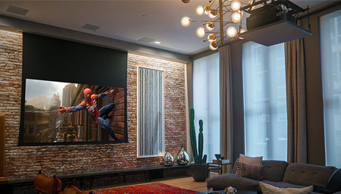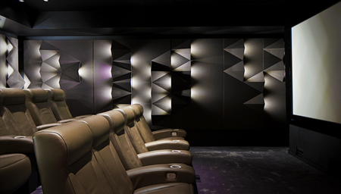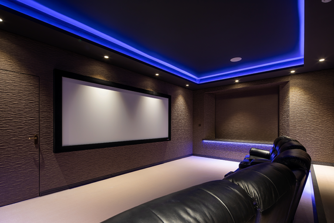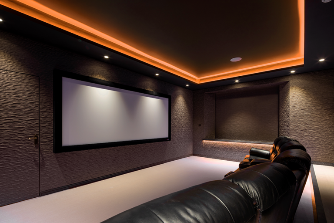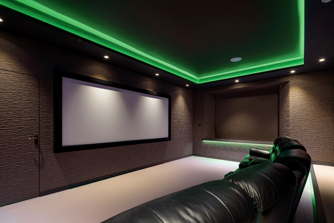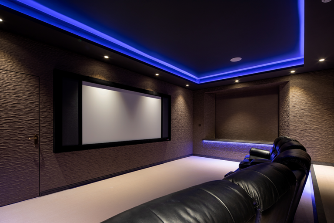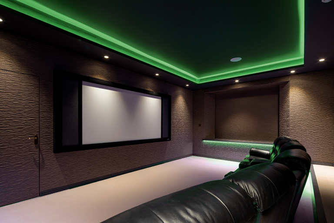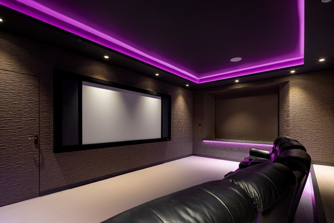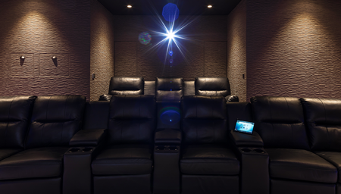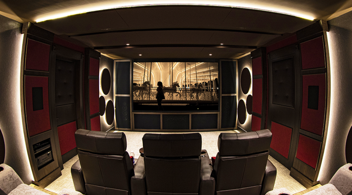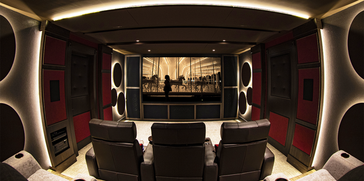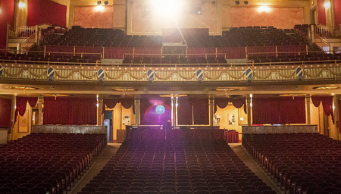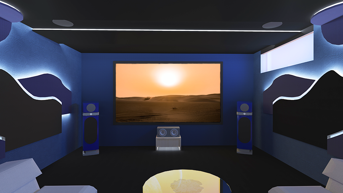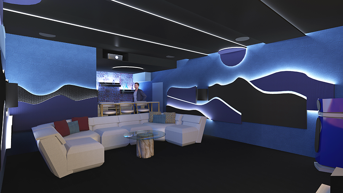Theater of Legends
This no-expense-spared castles & dragons fantasy realm is also a no-holds-barred home theater
by Dennis Burger
December 15, 2022
The owner of this fantasy-themed room in the Nashville area had previously made headlines with a home cinema inspired by his love of HBO’s Game of Thrones. Starting from scratch in a new theater for a new home, though, he wanted to try something just a bit different. When he approached Richard Charschan, president and CEO of AcousticSmart Home Theatre Interiors, to begin the discussions that eventually led to this space, he decided he wanted to add elements from another beloved epic, The Lord of the Rings, to the design. But just as importantly, according to Charschan, “He wanted it to be a little Disney-like, akin to the themed lines at Disney World that make you forget where you are and prepare the viewer for a whole new experience.”
photos & video |
Mike Vernazza, MAV Cinema
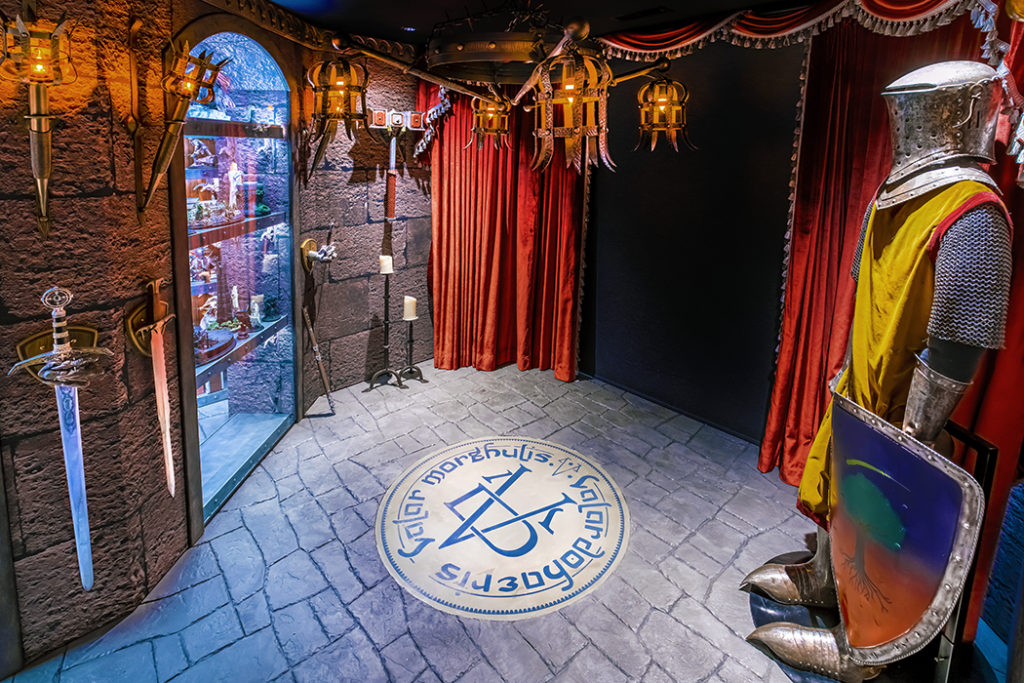
As the room’s design evolved, Charschan and his team also made modifications to account for the homeowner’s vast hoard of collectibles—including converting what was originally conceived as a gym behind the room into a showcase for some of his favorite pieces.
One of the most distinctive elements, though, is a pair of TVs installed in portrait mode on the side wall to mimic castle windows built into a custom window frame. The real magic comes from a macro that triggers a script on the room’s Kaleidescape movie server so that before a movie starts, the lights dim and dragons appear on the screen, looking like they’re attacking the castle from outside. “The idea was to mimic the end of Game of Thrones, where they’re looking out of the castle and the dragons are blowing everything up,” Charschan said. “He’s big into dragons so we wanted to make it seem like they were really outside. It’s only for a few seconds, just to give you a taste of the entertainment experience to come.”
The literal centerpiece of the room, though, is the two rows of custom seating, three to a row. The owner wanted seating fit for a castle and worked with Charschan on the sketches that would then lead to photorealistic renderings and eventually the final design. Perfecting the design, which also incorporated the owner’s family insignia embroidered on each chair, was no easy task, especially given that the seats feature articulating headrests and a low-profile design that doesn’t block the sound from the surround speakers. “He’s an audiophile,” Charschan said, “so he wouldn’t accept something that interfered with his surround sound.”

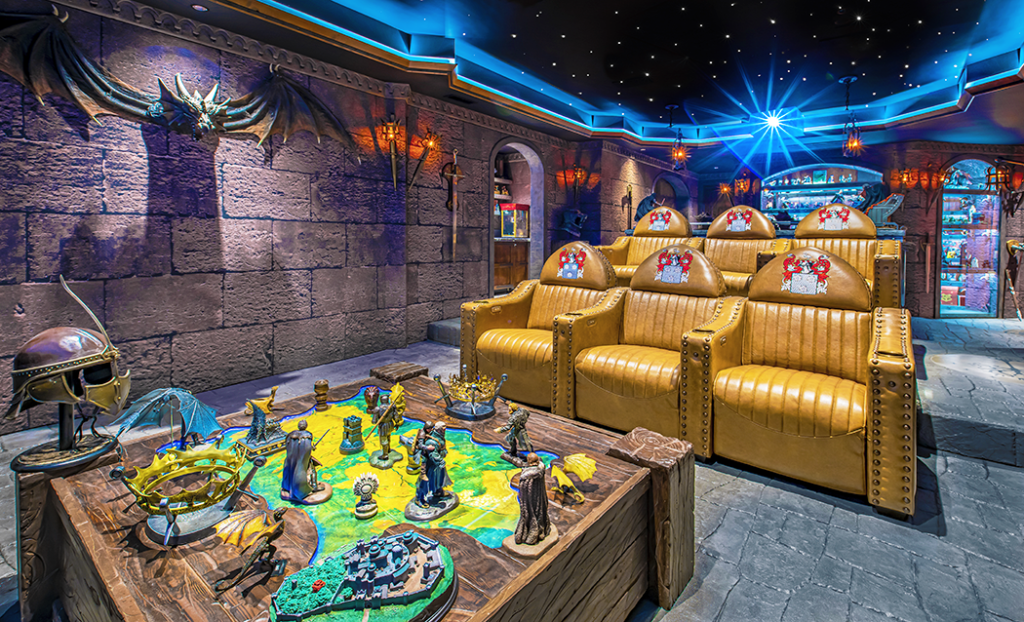
But just as important was the comfort of the seating. “Toward the end of the project, he started to express concerns about whether the chairs would be comfortable enough since he’d never had a chance to sit in them beforehand. To ensure the seating exceeded expectations, we hand-selected every different piece of foam and made sure every aspect of his seat was ergonomically perfect for him. That’s the kind of thing you can only get from a custom house like ours.”
Along with amping up the design, the owner also wanted to take the performance of the theater to a new level—literally. While his previous cinema boasted a 7.2-channel speaker system by Pro Audio Technology, with this room he wanted a Dolby Atmos system to extend the surround-sound experience into the height domain. New audio processing by Storm Audio and a new Pro Audio Technology Atmos speaker system—installed by Jacob Abbott of Visual Concepts and tuned by Pro Audio’s Mark Goldman—accomplished this goal.
The cinema may look like a somewhat compromised acoustical environment what with the castle-themed stone walls and floors. But as it turns out, most of that stone isn’t stone at all. “The walls are made out of acoustically transparent fabric we call Smart Art,” Charschan said. “It looks so real because we loaded the images into 3D Studio Max to upgrade the depth and resolution to get the detail just right. It took us a little over two months to get it perfect. Even when you’re sitting in the room, you don’t realize it’s not real stone.”
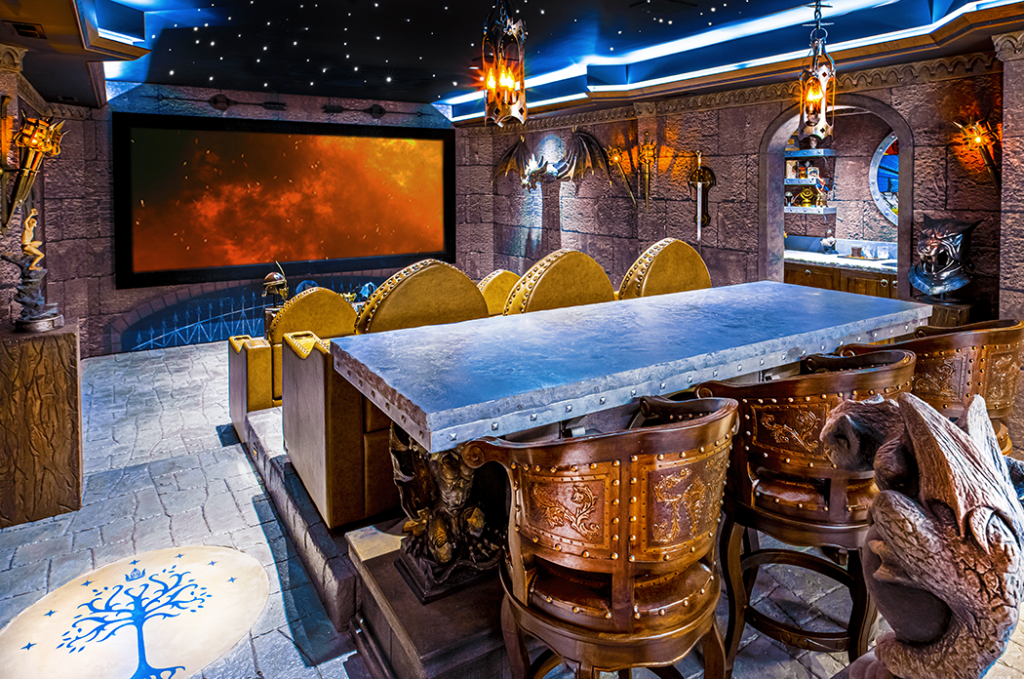
Sign up for our monthly newsletter
to stay up to date on Cineluxe
The printed Smart Art fabric also hides a mix of absorptive and diffusive acoustic treatments, which were selected and specified to account for the fact that the floor is made up of hard surfaces featuring a faux stone concept. “We installed stamped concrete that made you feel like you’re really walking into a castle. In the type of environment we were trying to replicate, you wouldn’t have carpeting, so we carved the concrete to look like stone and also incorporated some family insignias into the flooring.”
The more sonically reflective surfaces of the floor were then carefully factored into the acoustical analysis of the space, and the team compensated by adding extra absorption into the walls and ceiling, including heavy draperies. “As long as you take the square footage of the space into account and know how much absorption you need, you can calculate the reverb time correctly with a complicated environment like this,” Charschan said. “The one thing you have to be careful about is going too far the other way. Too much absorption and the room can sound way too dead, even with concrete floors. But this one worked out nicely because luckily the shape is a nice long rectangular shape with decent height.”
Dennis Burger is an avid Star Wars scholar, Tolkien fanatic, and Corvette enthusiast who somehow also manages to find time for technological passions including high-end audio, home automation, and video gaming. He lives in the armpit of Alabama with his wife Bethany and their four-legged child Bruno, a 75-pound American Staffordshire Terrier who thinks he’s a Pomeranian.
© 2023 Cineluxe LLC
